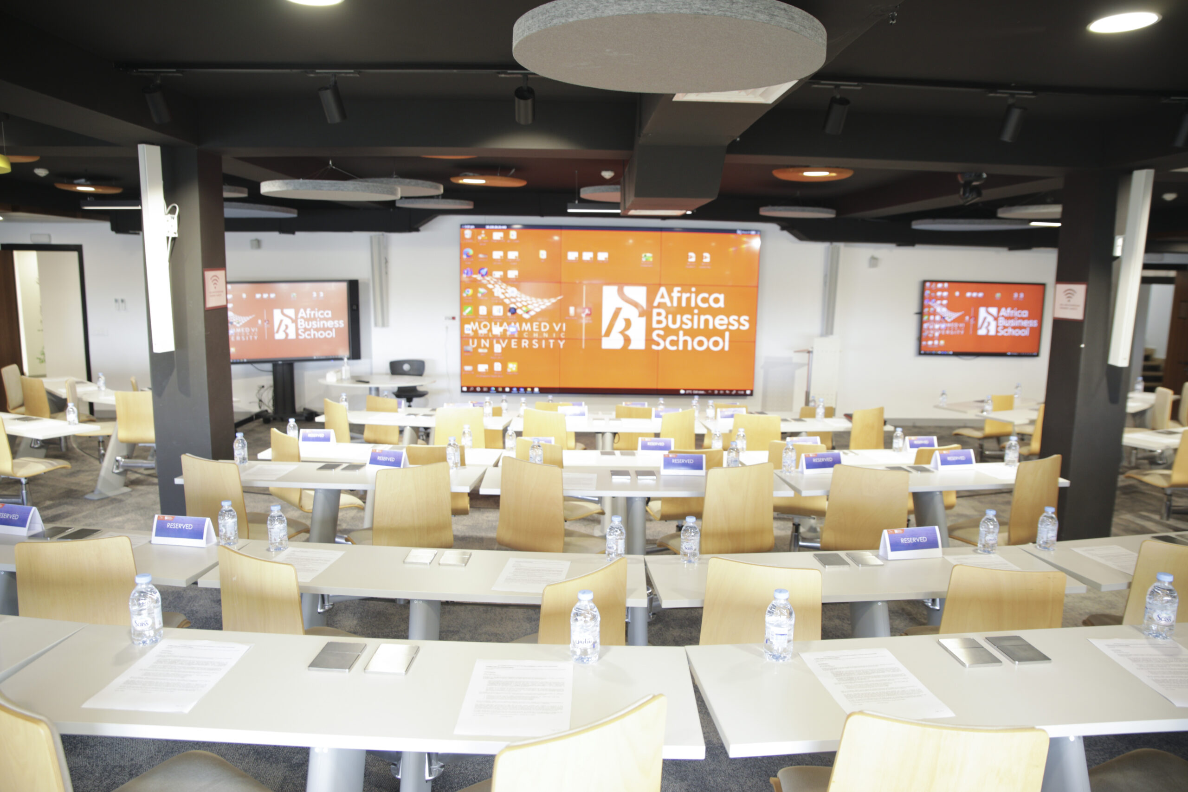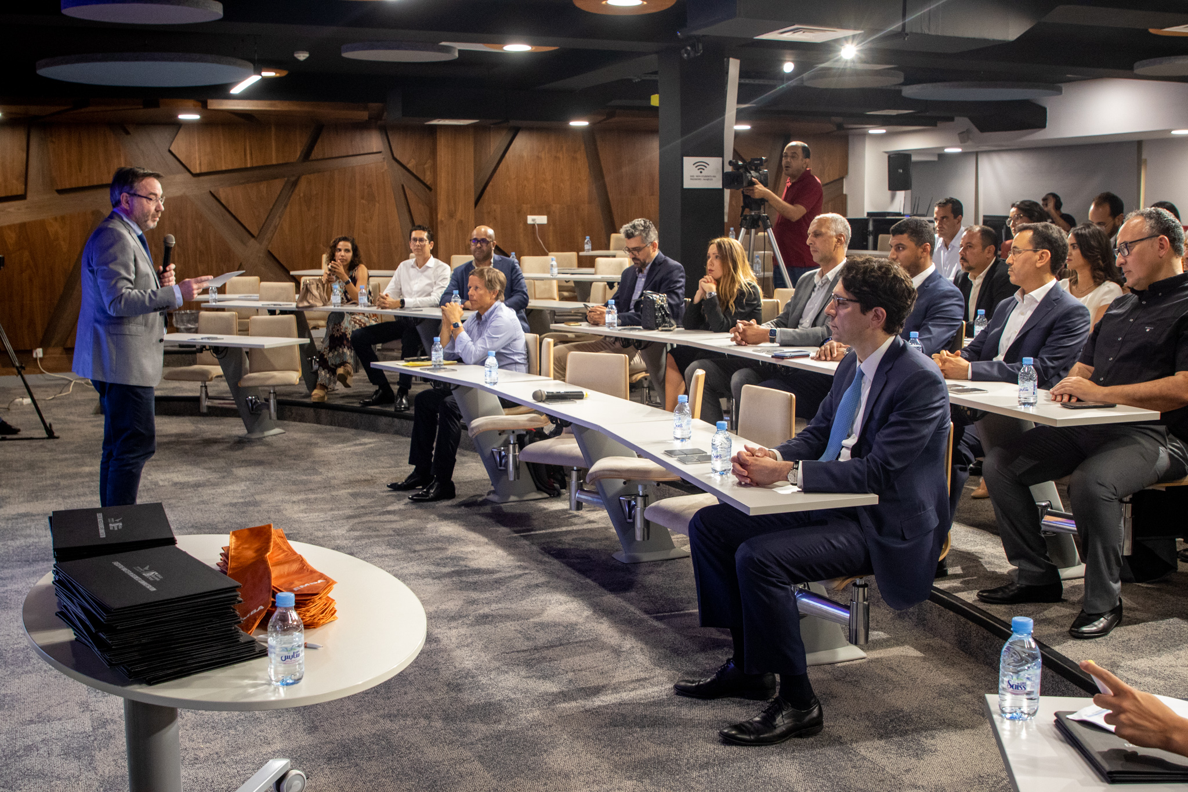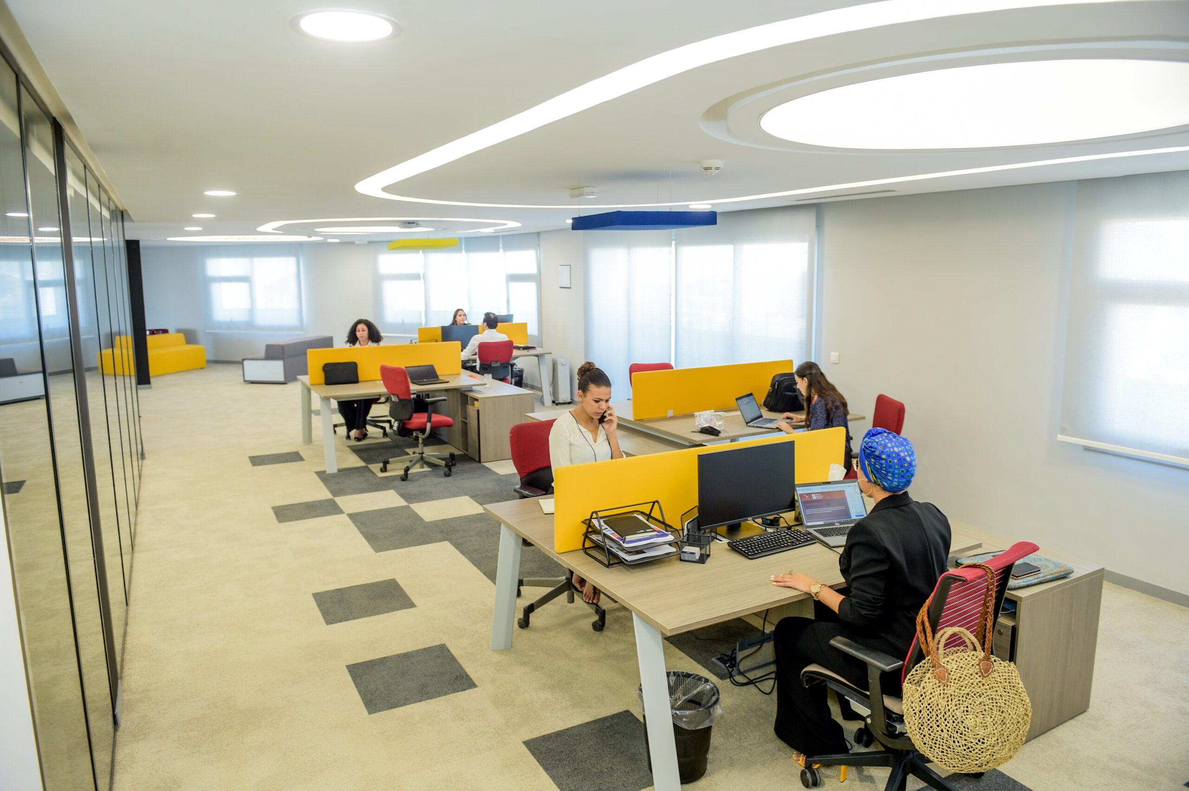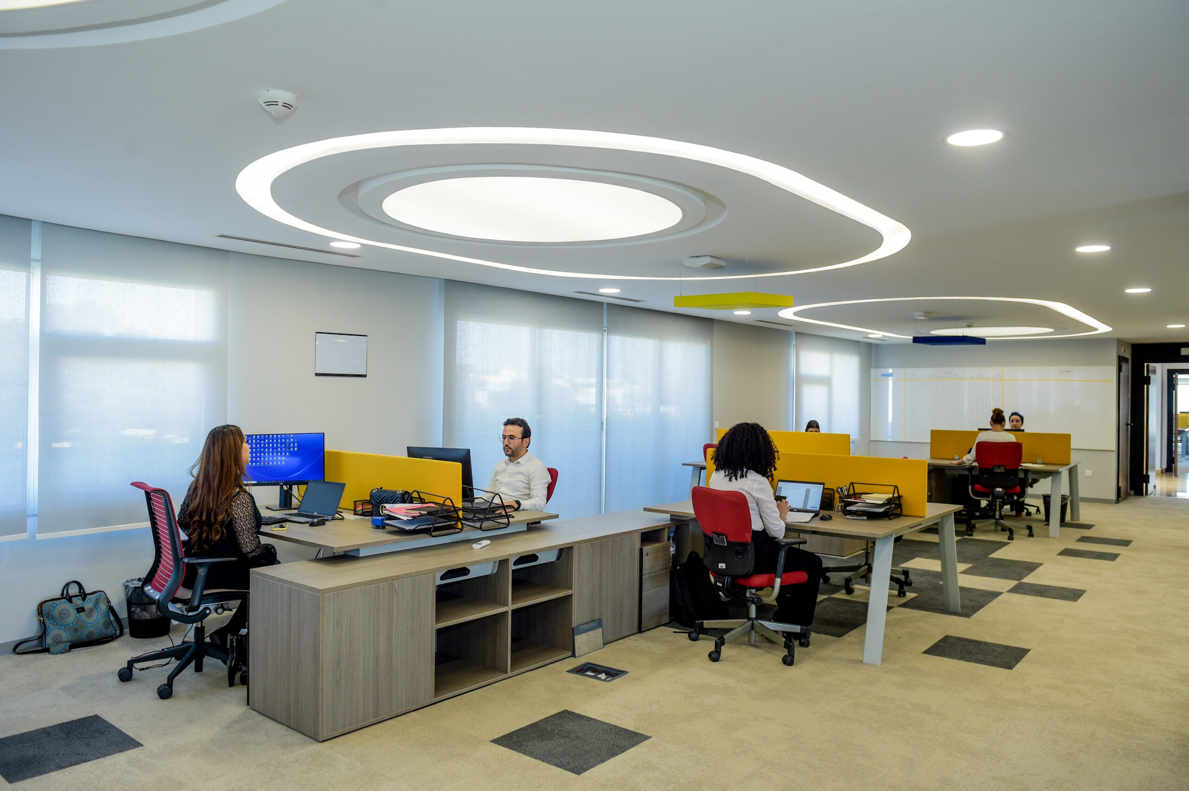Reception
You can have access to the building through the main gate. The reception area is located at the entrance to the building.
A receptionist is available for a guided tour of the building.
Our campus
Description of spaces
Ground floor
Description of spaces
First floor
2nd and 3rd floors


The fourth floor


NEW CAMPUS
OPENING SOON