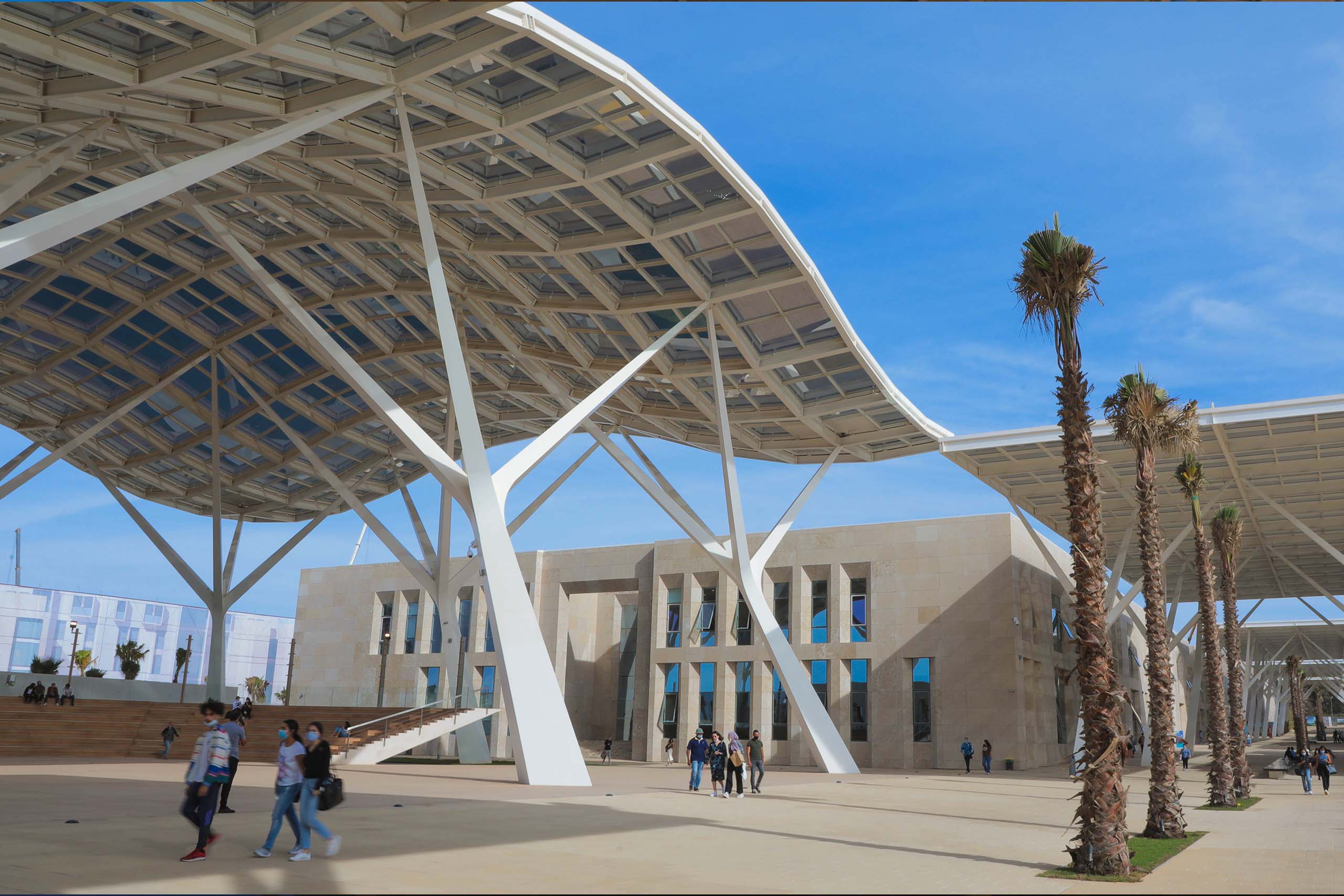The ABS team recently moved to the new UM6P campus at Technopolis at the beginning of March 2023. This 15,000 m2 building, designed by architect Ricardo Bofill, is part of phase 2 of the campus construction. The building is composed of 7 floors, with the top 2 levels reserved for Top Management training. Architectural features include a glass facade visible from the highway, creating a strong signal of recognition for UM6P in addition to the pergola and the AI dome. The professional ambiance mixes classical design with modern materials, which is Ricardo Bofill’s trademark. The building has 2 entrances and 2 lobbies, one dedicated to staff and professors, and one dedicated to students. The various rooms include 9 amphitheaters between the ground floor and R+5, 11 classrooms between 10 and 38 people, 2 double classrooms with attached workrooms, and 2 modular multipurpose rooms. The coaching space includes 2 large coaching rooms and 8 individual coaching rooms, with a dedicated lobby. There is also a finance lab, a library with a large selection of executive education books, a relaxation room, and a dining room on the ground floor with a cafeteria that can accommodate 176 people, with an outdoor terrace for 70 people. The well-being space includes a 100m2 gym and 2 relaxation rooms, one of which is reserved for the breastfeeding room. Finally, there is an ABS shop for students.


